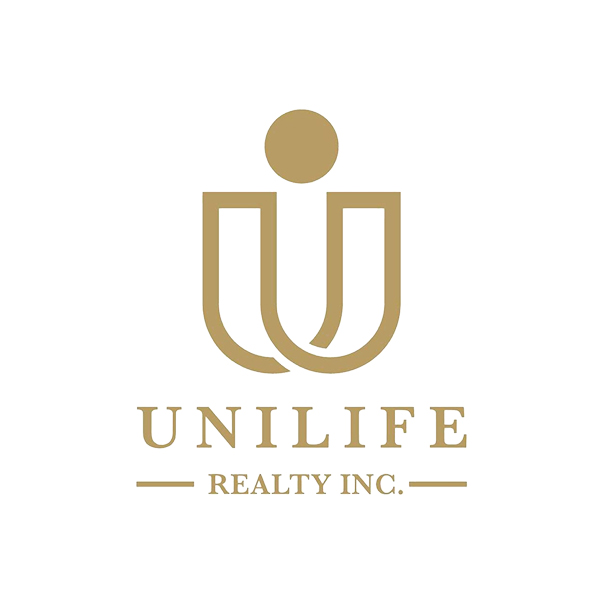© 2023 Unilife Realty. All rights reserved. Realtor® Area
Terry Shi
-
946 Gale Drive in Delta: Tsawwassen Central House for sale (Tsawwassen) : MLS®# R2946562
946 Gale Drive Tsawwassen Central Delta V4M 2P5 $1,800,000Residential- Status:
- Sold
- MLS® Num:
- R2946562
- Bedrooms:
- 5
- Bathrooms:
- 5
- Floor Area:
- 3,729 sq. ft.346 m2
Super large and Solid structure house with lifetime concrete tile roof located on Upper Tsawwassen's desired Gale Drive. This Shaughnessy-style Tudor have created an enduring legacy for your family to treasure and cherish making new memories. The 9000 sf property offers a solid base for the 5 bedroom 6200+ sf home. Extraordinarily spacious room sizes; each is elegant and functional with balconies/decks or skylights. Timeless brick and rock facings, big beams and vaulted ceilings - seldom will you find a home that has been so well maintained. Separate entrance to 2500+ sf lower level. Dare to dream of the possibilities! It features an over-height triple garage, with level parking for boat or RV. More detailsListed by Unilife Realty Inc.- Charlie Shi
- Unilife Realty Inc.
- 778-384-4882
- Contact by Email
- Terry Shi
- Unilife Realty Inc.
- 778-999-2722
![]() The data relating to real estate on this website comes in part from the MLS® Reciprocity program of either the Real Estate Board of Greater Vancouver (REBGV), the Fraser Valley Real Estate Board (FVREB) or the Chilliwack and District Real Estate Board (CADREB). Real estate listings held by participating real estate firms are marked with the MLS® logo and detailed information about the listing includes the name of the listing agent. This representation is based in whole or part on data generated by either the REBGV, the FVREB or the CADREB which assumes no responsibility for its accuracy. The materials contained on this page may not be reproduced without the express written consent of either the REBGV, the FVREB or the CADREB.
The data relating to real estate on this website comes in part from the MLS® Reciprocity program of either the Real Estate Board of Greater Vancouver (REBGV), the Fraser Valley Real Estate Board (FVREB) or the Chilliwack and District Real Estate Board (CADREB). Real estate listings held by participating real estate firms are marked with the MLS® logo and detailed information about the listing includes the name of the listing agent. This representation is based in whole or part on data generated by either the REBGV, the FVREB or the CADREB which assumes no responsibility for its accuracy. The materials contained on this page may not be reproduced without the express written consent of either the REBGV, the FVREB or the CADREB.
©Copyright 2023 Unilife Realty. All rights reserved. | Privacy Policy | Powered by myRealPage
