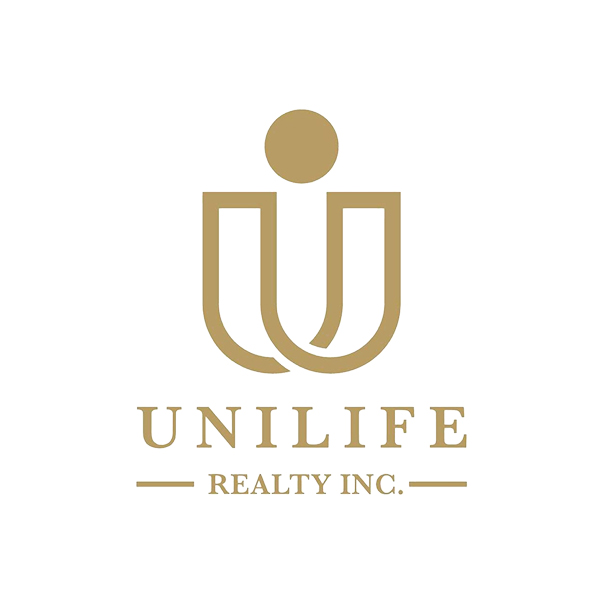© 2023 Unilife Realty. All rights reserved. Realtor® Area
Ada Zhu Personal Real Estate Corporation
Cantonese, English, Mandarin
Charles Lin Personal Real Estate Corporation
Cantonese, English, Mandarin
Christine Chong Personal Real Estate Corporation
Managing Broker
Cantonese, English, Mandarin
Ethan Kuo Personal Real Estate Corporation
English, Mandarin
Harold Kwan Personal Real Estate Corporation
Cantonese, English



